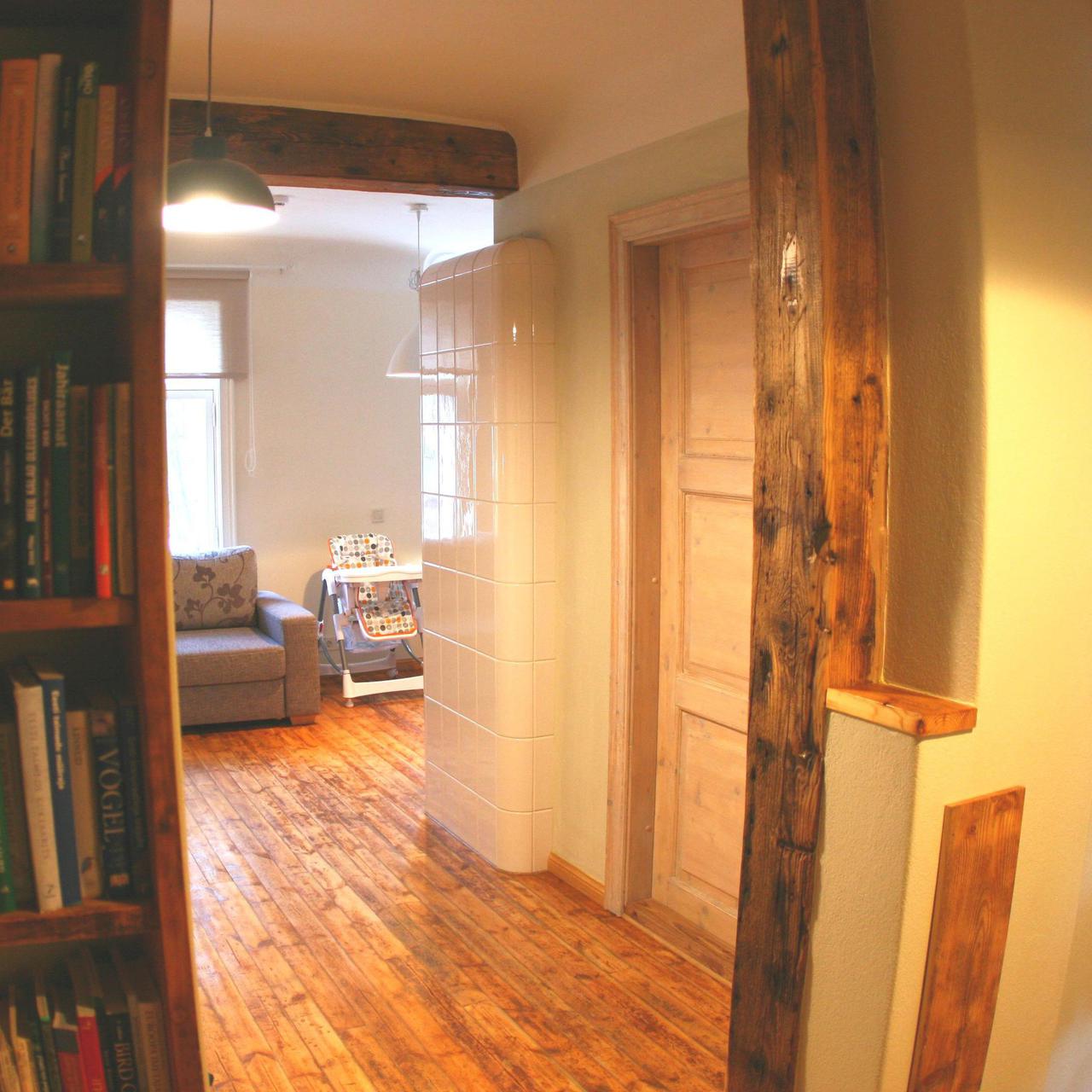The building works with restoring approach began with careful demolishing by removing layers of different eras from walls and ceilings. We dismounted the old wooden floor boards as wholly as possible with the purpose to preserve the authentic old wooden floor.
As we built together two smaller apartments into one big, almost 100 m2 apartment, the change of space planning was inevitable. Therefore we moved some walls and we supported the ceiling by using old logs and beams.
We insulated the floors and internal walls with cellulose, the external walls with 45 mm reed board. We covered all the internal walls and ceilings with reed mat that is a suitable surface for plastering.
We restored all old internal doors and finished them with light natural oilwax. From the floor boards we removed the layers of old oil paint and we sanded the boards with a hand sanding machine. Therefore the typical wavy surface of old board was preserved. There were three rooms where we applied new floor boards.
For achieving historical look we plastered the walls and ceilings with lime plaster and we rebuilt the original curved ceiling edges. We painted the room walls with casein paint and the bathroom and toilet walls with lime glue paint. It is possible to put wallpaper on lime plaster, therefore we applied wallpaper in several rooms. In the bathroom we also used tadelakt finishing.
The final works took place in December 2014 when SINCE design made some furniture to this apartment - custom-made washbasin cabinet, shelves and mirrors of old boards.
Look at the photos in GALLERY!

