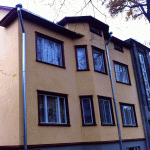We begun with the works in June 2012 when we removed manually the old facade coating material until the vertical log walls. It appeared that there were several severe fungal and insect damages. It was necessary to open the damaged wooden surfaces, to use repellents and to replace the wood. The repelling was made by Antivamm Ehitus OÜ.
We renovated the facade using traditional materials - flax felt and flax tow between the logs, wind baffle plate for blocking the wind, reed board for insulation and for plastering base. We covered the facade by using plastering machine with traditional lime plaster in three to four layers. We mixed the lime plaster on the work site, using lime putty, smashed limestone and sand. We used more than 25 tons of lime plaster.
As appropriate to complete solutions, we installed new window casings and tins, new board and tin above the basement, and we renovated the eaves. At the beginning of autumn in 2012 we painted the plaster with ochre yellow lime paint in four to five layers.
We also restored the windows of the stone staircase and the basement door. We used traditional restoring techniques - we removed old paint, replaced the wood if necessary, primed with linseed oil primer, used putty for smaller repairing and for glazing and we finished the wooden surfaces with linseed oil paint in two layers.
In summer 2013 we renovated the bottom part of the facade - we removed the loose parts of the plaster, we repaired the base plaster, we made new finishing layer with lime plaster and we painted it with lime glue paint. We also did land works by directing the slope of the ground away from the facade, so the water would not flow towards the house.
Look at the photos in GALLERY!

